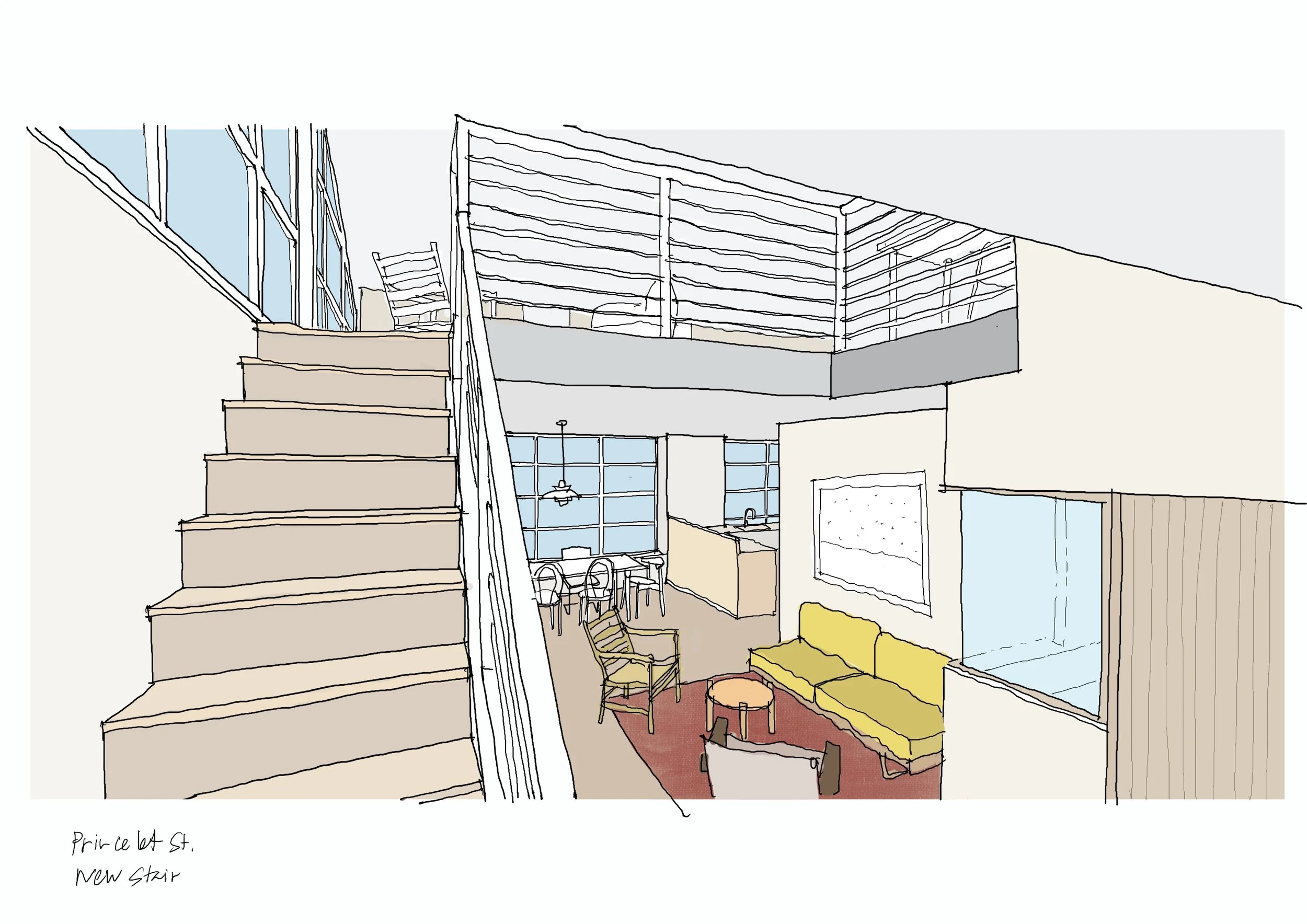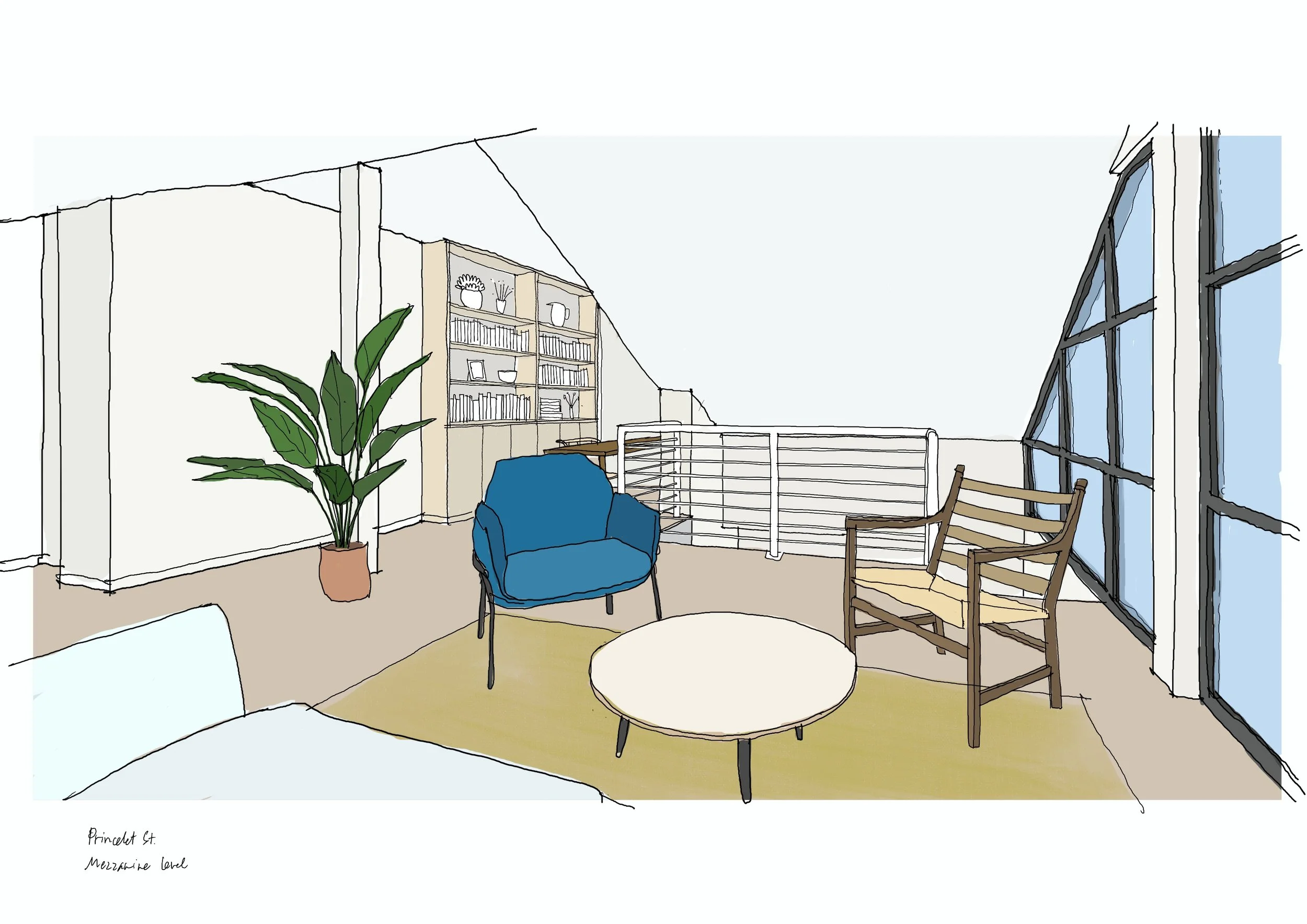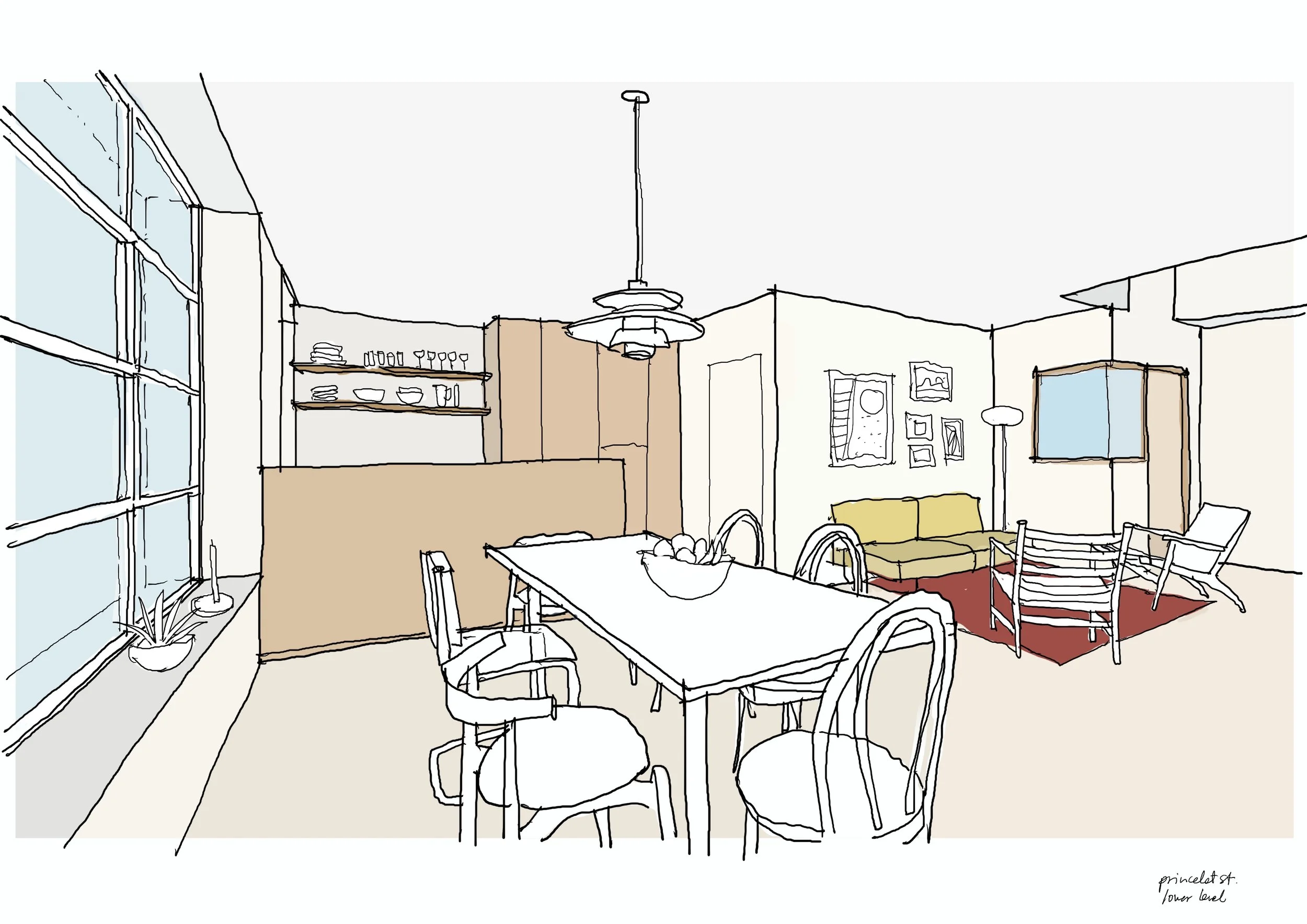Brick Lane loft
East London
Reconfigured top-floor warehouse loft designed for brighter living, improved flow, flexible work space, and a stronger connection to the roof terrace.
This extensive reconfiguration of a top floor warehouse loft rethinks the internal layout to better suit how the owners live in the space. By relocating the staircase, the lower level is opened up to create a more generous, flowing plan, while the upper mezzanine becomes a functional home office and lounge with improved connection to the roof terrace. Living spaces are moved to the front of the flat to take full advantage of large original windows, bringing in more natural light and a stronger connection to the character of the building. The result is a more adaptable, spacious home with clear zones for work, rest and gathering.








