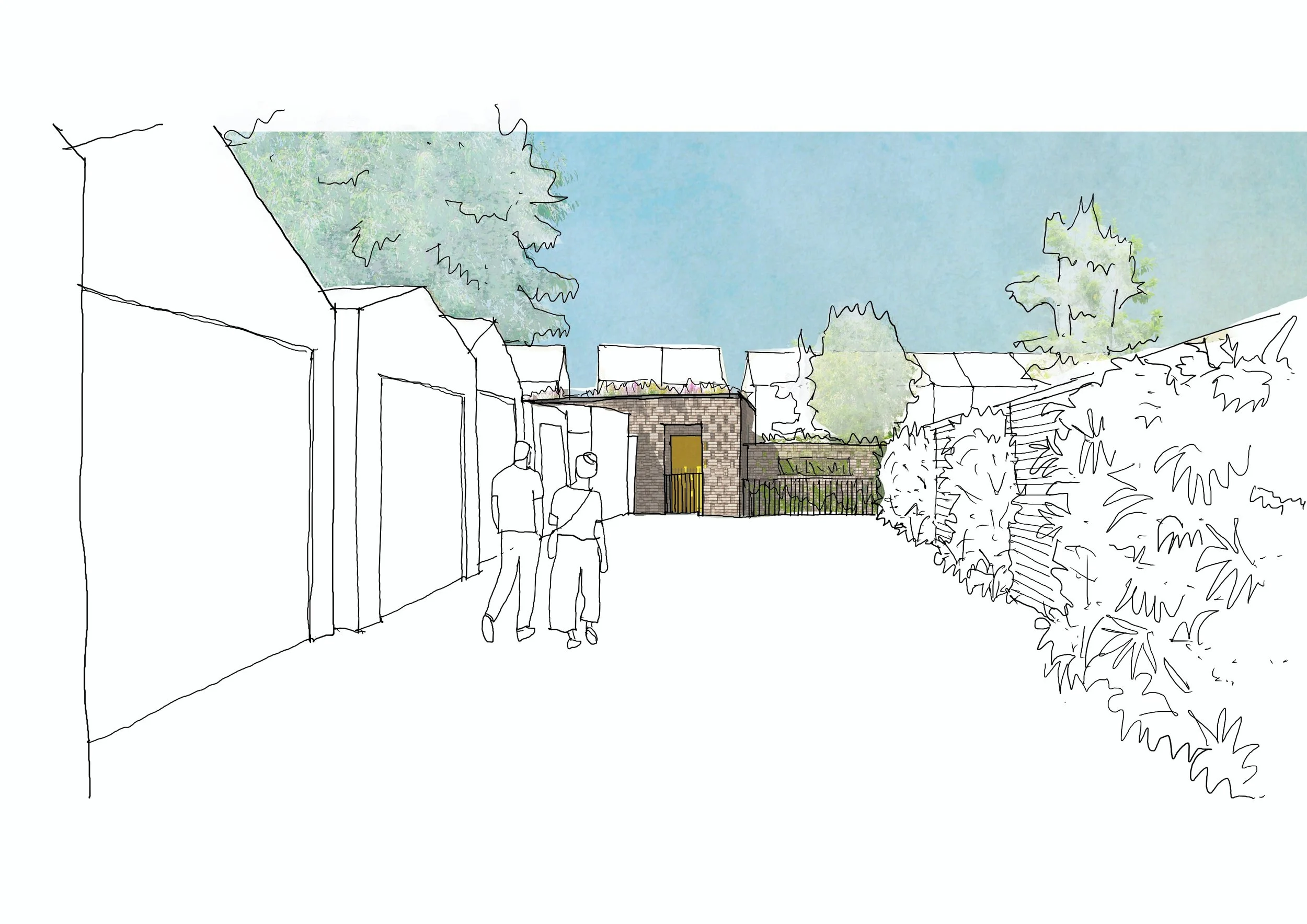Hidden House
South London
A family home on a tight backland plot, using courtyards and hit-and-miss brick to bring light, privacy and safety to a once-overlooked lane.
Set on a disused backland plot, Hidden House is a new ground and basement-level family home that transforms a neglected site into a safer, more welcoming part of the city.
Designed by Altus, with illustrative views by Bewa Studio, the project carefully responds to a tight and complex context. The design uses hit-and-miss brickwork to create a balance of privacy and openness around a series of inner courtyards, drawing light deep into the plan while shielding views from the lane.




